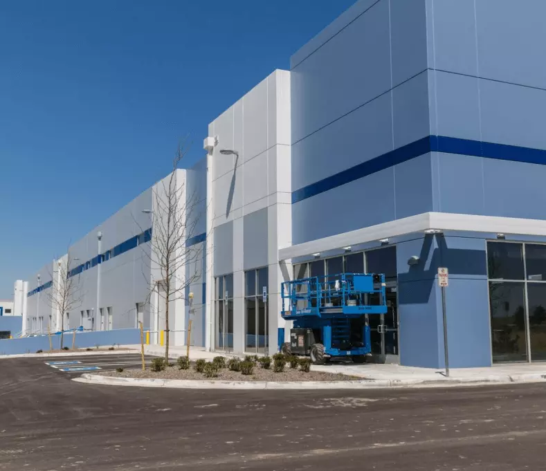
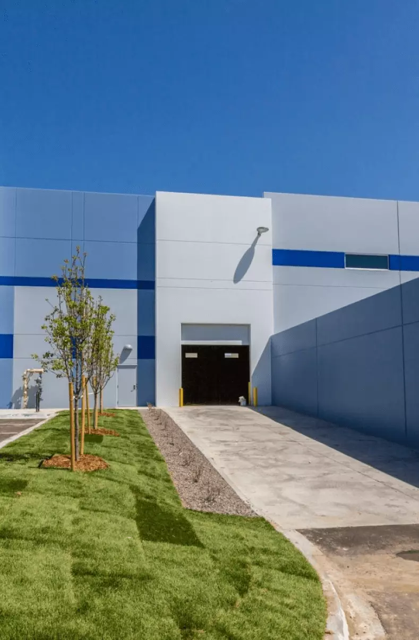
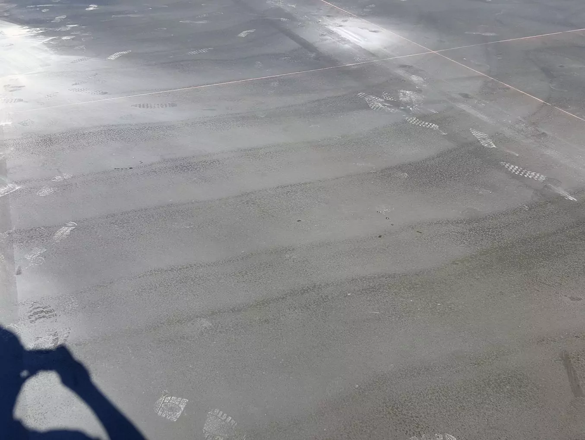
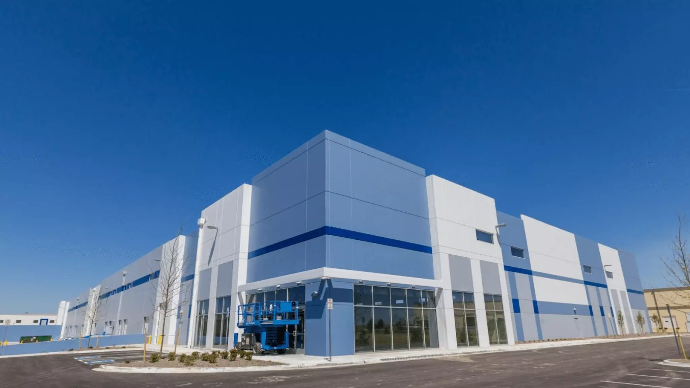
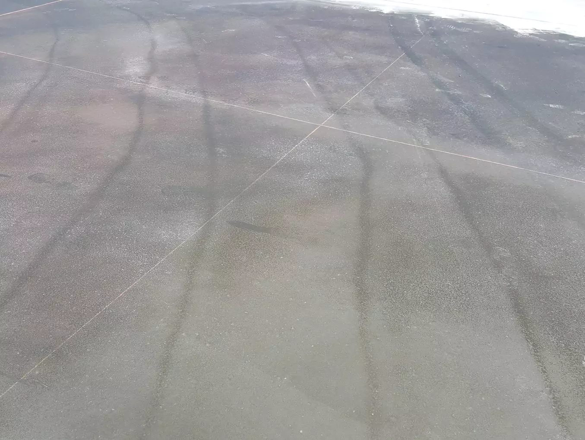
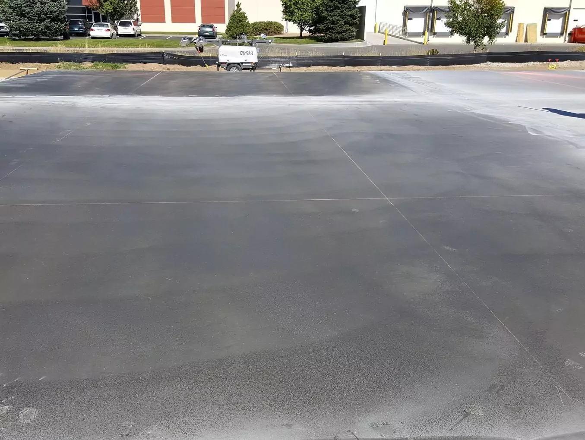
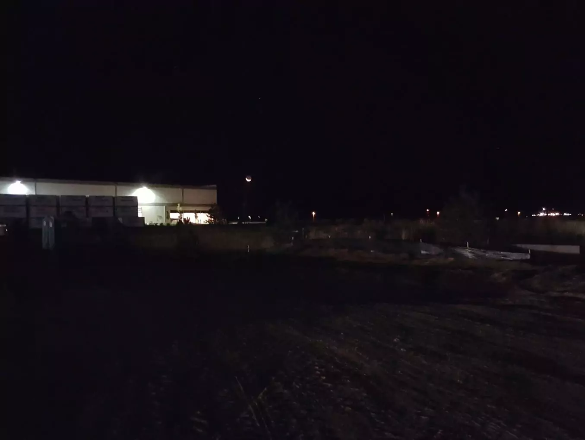
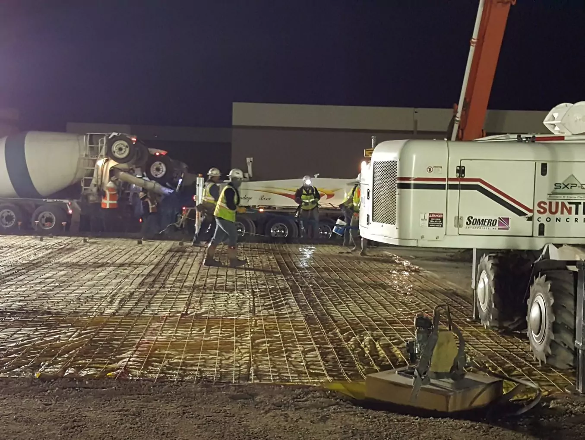
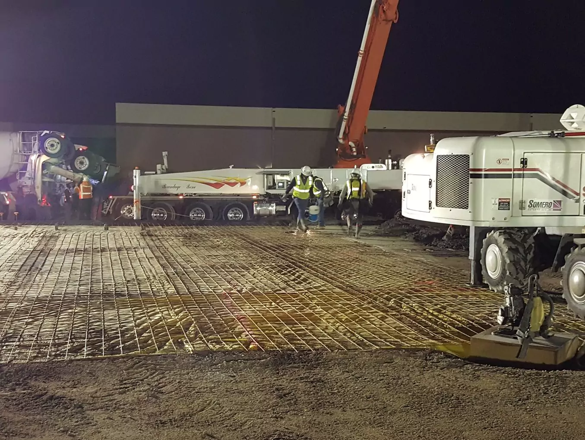
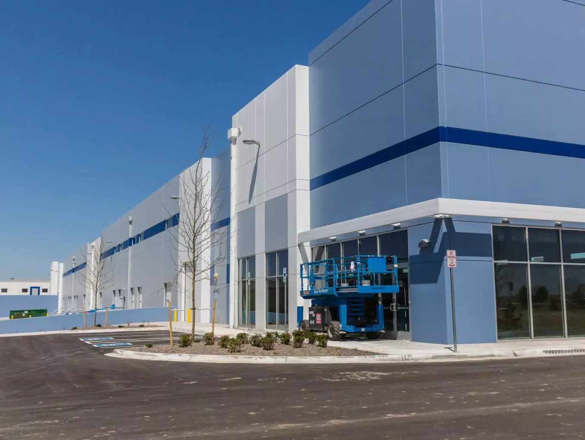
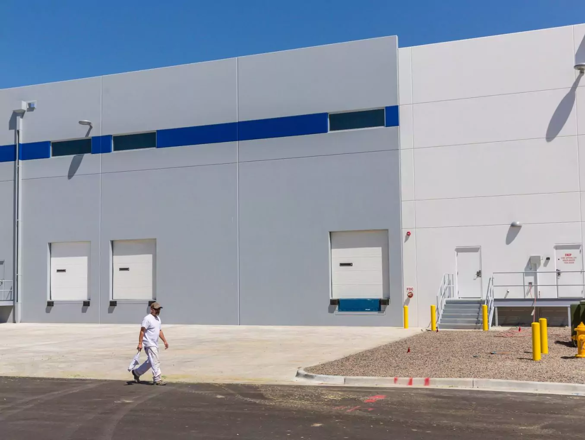
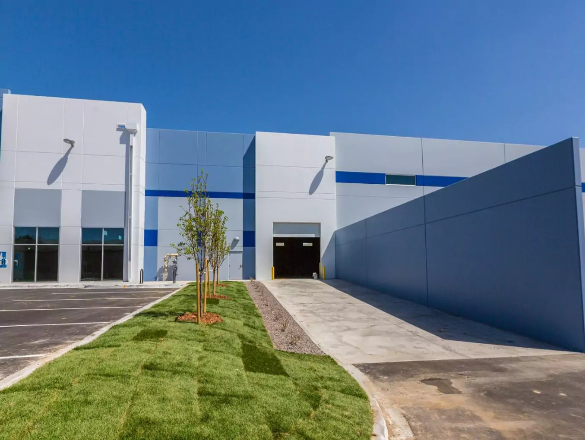
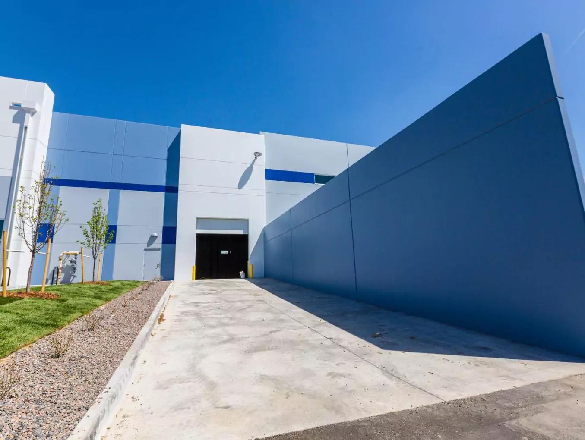

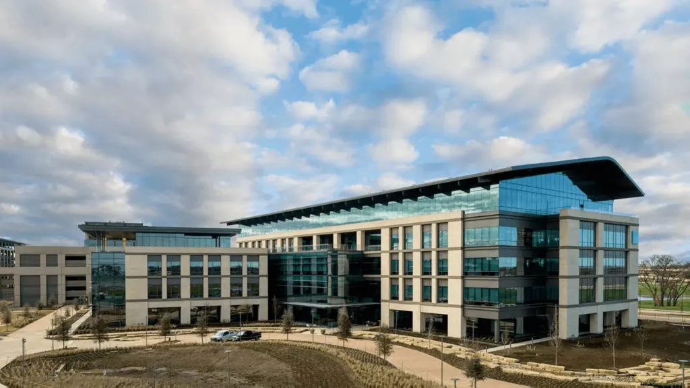
The Charles Schwab Lone Tree Campus was a $240,000,000 mammoth consisting of 3 office buildings of five stories each. These buildings comprise 650,000 square feet of office space, which can accommodate an additional 2,900 workers, with room for more buildings, if needed, on the 47 acres, Charles Schwab owns.
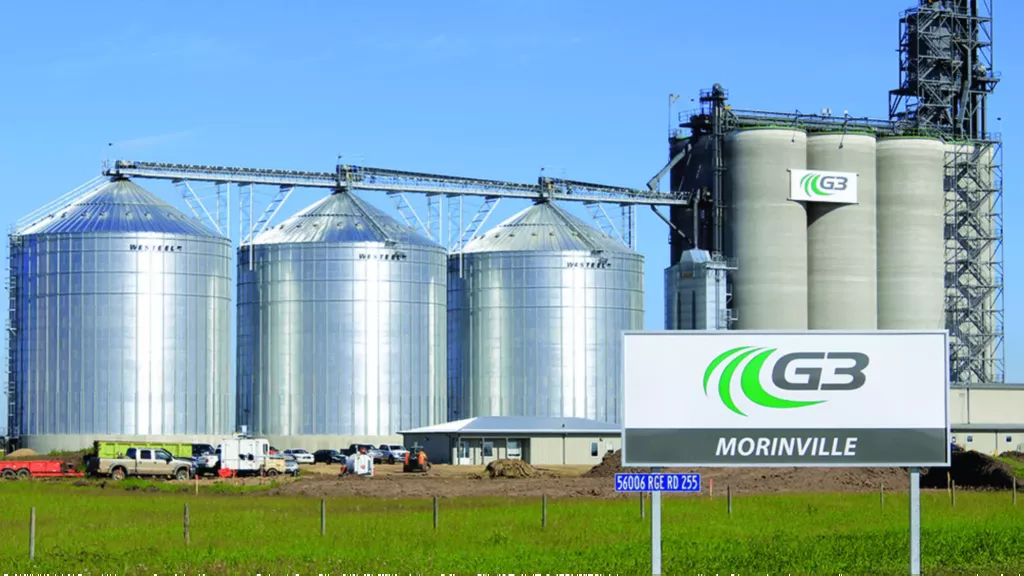
The BURNCO team worked together to ensure the G3 Grain Terminal project was completed without problems. BURNCO conducted test slip form pours to predict the set time and slip rates for the silo construction.
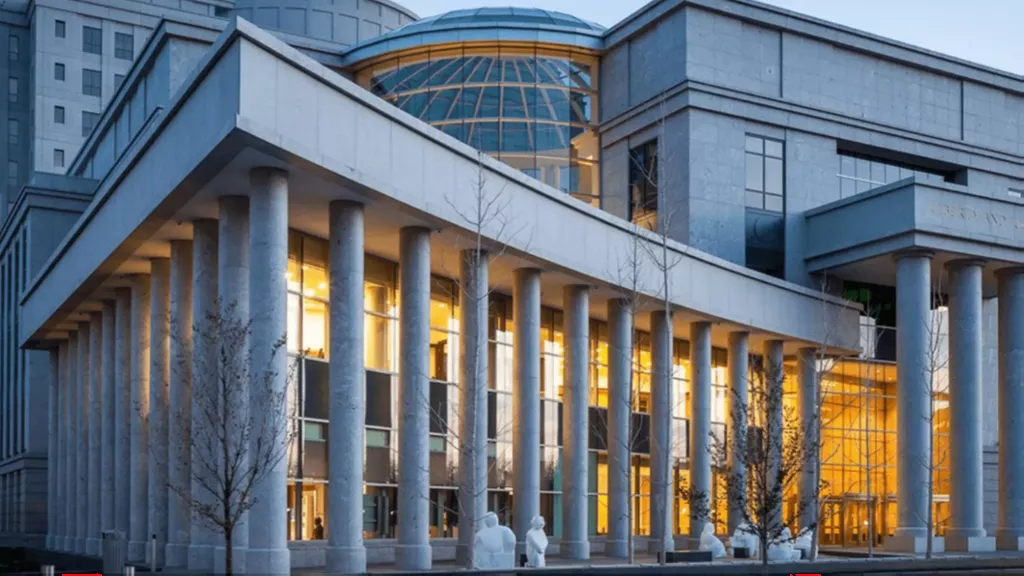
The Judicial Center was built to serve as a 100-year building for the Colorado State Court system. Its design and construction honour the legacy of the state court system while providing a facility that can accommodate the Court's future.
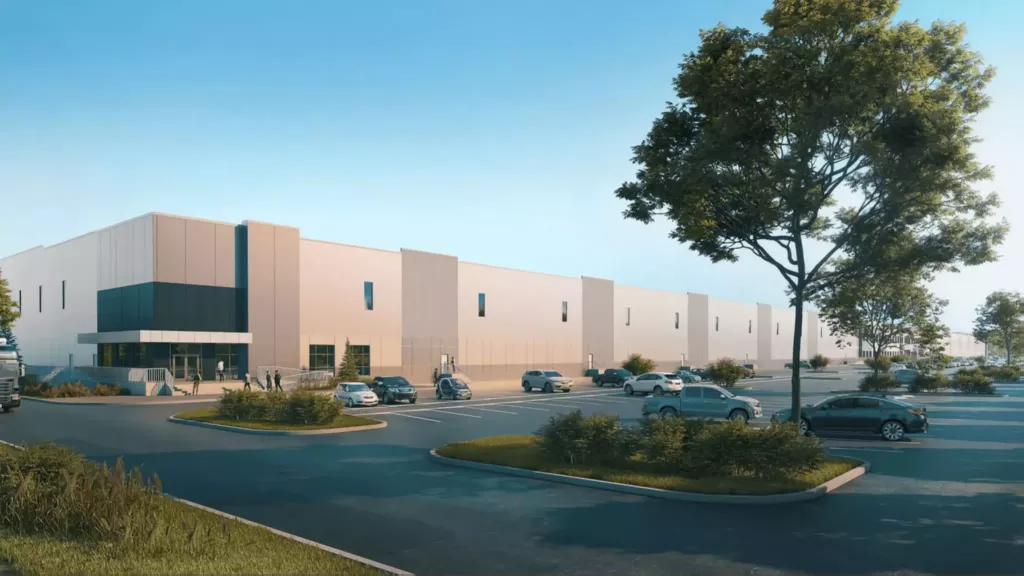
Setting the bar higher by pouring 68,800 yd³ of high-quality concrete for the largest industrial building in Colorado that extends 2,400,000 sq. ft. over 80 acres.
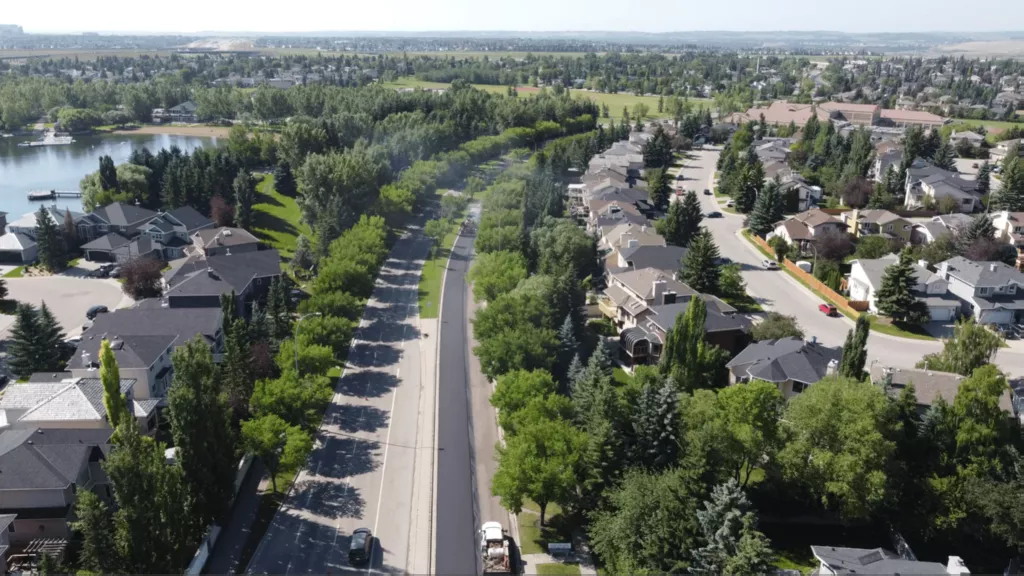
To create a rich and homogeneous surface for this project, we produced a fine-graded mix of approximately 60 metric tonnes of asphalt. This project consisted of a shared twin driveway. Both the owner and contractor were pleased with our product.